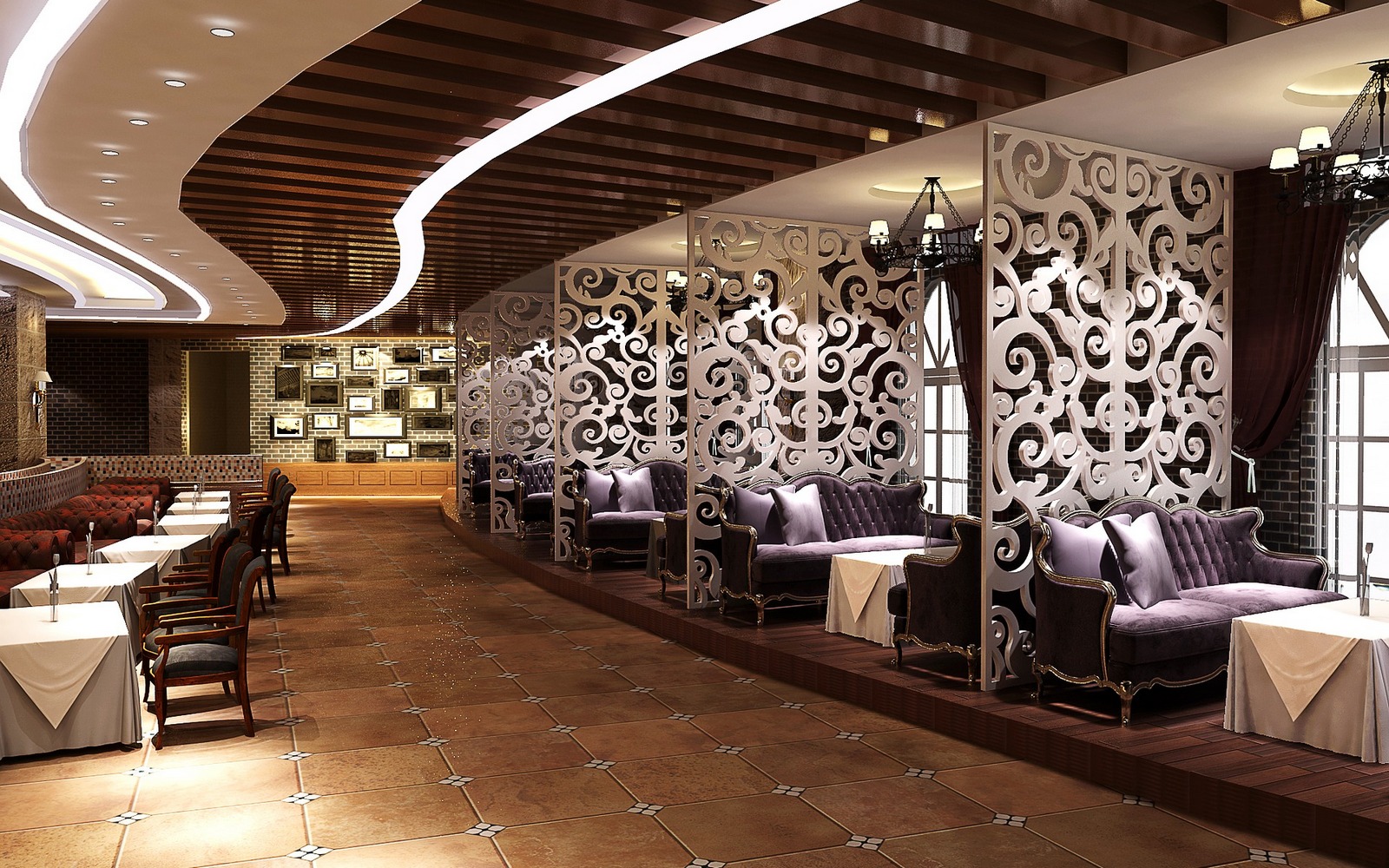Knowing the specifics and concept of the place, the image of the visitor and the direction of the cuisine, you can begin to create a project of interior space. Layout and interior design also depend on the required quality and level of service, mode of operation, operational and aesthetic characteristics, features of the institution.
Design sets the atmosphere, departing from the traditional notions of certain types of cafes (coffee shops, pizzerias, pastry shops) or forming something unusual.
Design project – is not only sketches, but also re-planning projects, sewage and water supply, ventilation and heating, layout of floors, the location of outlets. Competent design provides prompt and safe execution of any tasks. Certain requirements are imposed to each section of each system and processes are evaluated at different moments of the working day.
In today’s environment, competition among restaurateurs is high and already one delicious coffee is not enough to get a customer. A carefully thought-out design project of a cafe has become the basis of a successful business. The interior is the first thing that greets visitors. A memorable atmosphere of the establishment is a business card, which works for the profitability of the project.
Features of a cafe interior
Interior design project of a cafe has a number of differences from home and office space.
- You create an interior not for yourself but for other people. You will have to rely not on their own feelings and tastes, and analyze the needs of potential customers. What you like, may have the opposite effect on others. It may seem difficult to guess what strangers will like, but it’s not. Competitors’ experience, designers’ knowledge, and market research can help you.
- The client comes to the cafe for positive emotions. Nowadays, there is everything to make aromatic coffee or gourmet food at home, but people do not stop visiting restaurants and cafes. For many, it is a whole event or a way to have a great time. Therefore, the design project for catering is closely related to human psychology. The right interior is able to attract and retain customers, respectively, to increase profits.
- A successful design project depends not only on the furniture, colors and decor. Kitchen, service and interior form a whole. Therefore, do not rush to scold the designer if you have few visitors in the hall.
- Interior design project affects the profitability of the business, which becomes one of its goals.
- You are responsible for the safety of the premises. In the catering industry, there are higher requirements for the technical component of the project.
The concept of a cafe
Interior design project begins with a general concept of the cafe. This will help you with the setting of tasks in the future and determine the financial capacity.
Target audience
The first thing to find your target audience and under it pick up style, design, layout. Potential customers can be divided by age, income level, interests and lifestyle. For modern and young people a good option loft, modern and minimalism. For a family or children’s institution is suitable bright and colorful decoration of country or Provence. Customers of a solid age and high income are attracted by the luxury of art deco and modesty of classics. A vegetarian will not come to a cafe decorated in the colonial style with stuffed animals, horns and skins. Or a large and noisy group of students will not meet in the children’s cafe. Be sure to take into account the lifestyle of future visitors.
Gastronomic direction of the cafe
Decide on the category of cuisine in the institution. Perhaps it will be a coffee house with baked goods, monoproduct, author’s dishes or national diversity of the menu. This also affects the interior design of the cafe. For example, the oriental style is more associated with pilaf than pizza or a sandwich.
The area for a cafe
When choosing the size of the area for the cafe designers rely on the goals of the project, and the customer on the cost of the facility. In making a decision, you need a happy medium. It is worth understanding that the more people you want to see in your institution, the more spacious should be a cafe. 40% of the total area will occupy technical areas. In order to have time to serve everyone, you need more than one chef. The more staff, the less they have to interfere with each other in the kitchen, each has its own working area.
A varied menu implies storage of semi-finished products and foods. For them it is necessary to plan a warehouse. Often designers forget about the garbage. And it, too, requires space and its volume depends on the number of people in the room.
